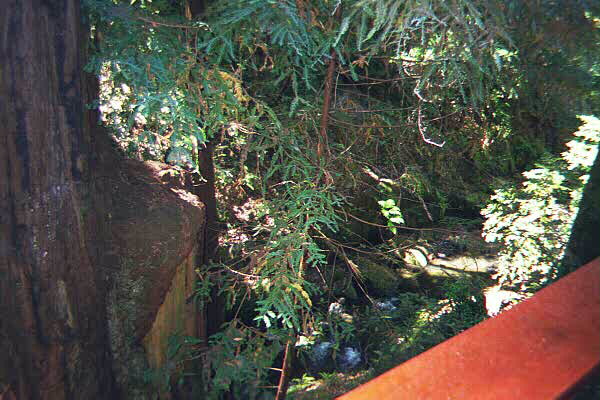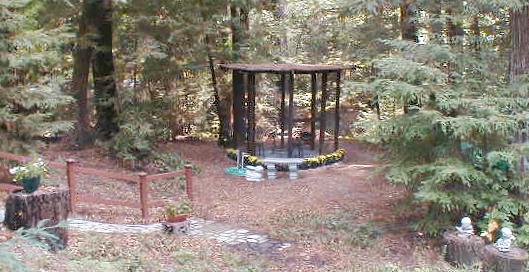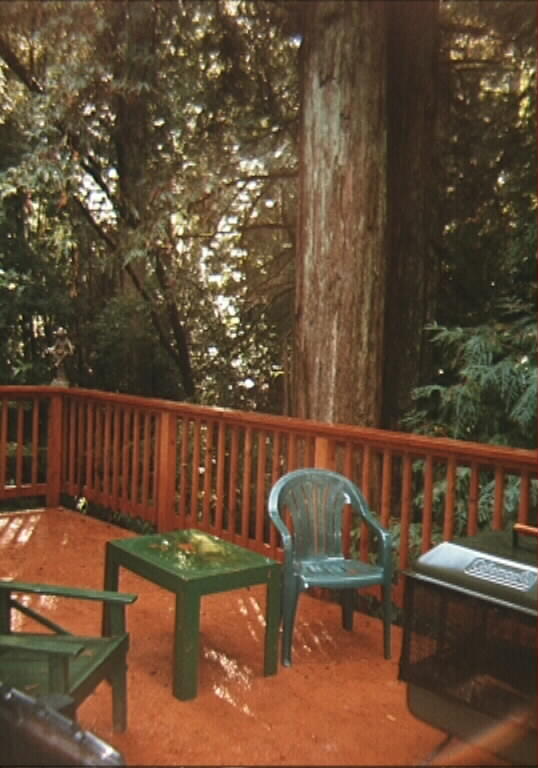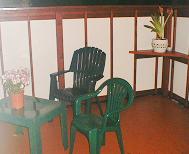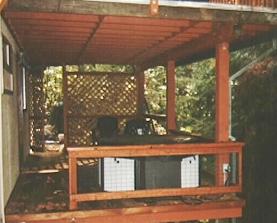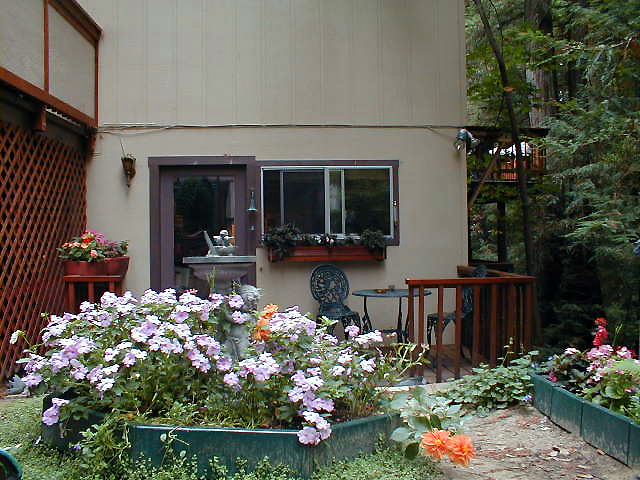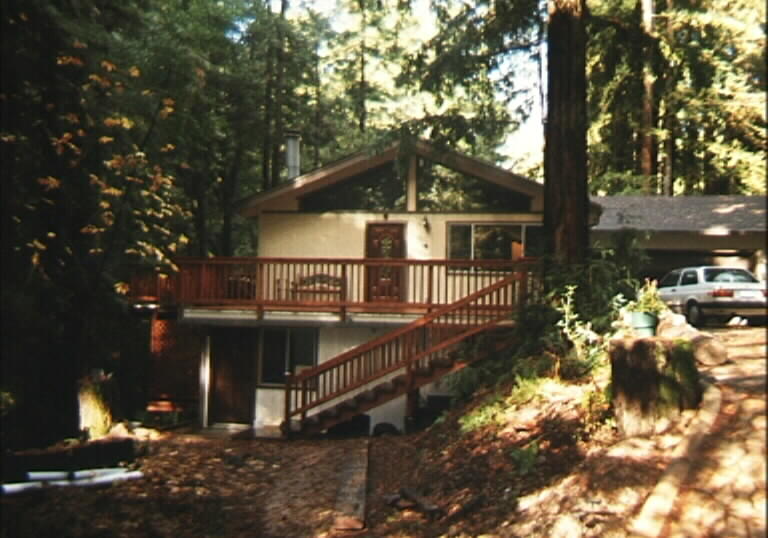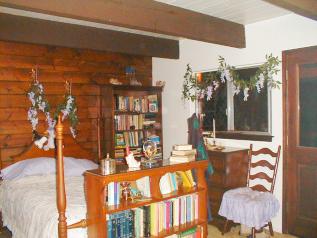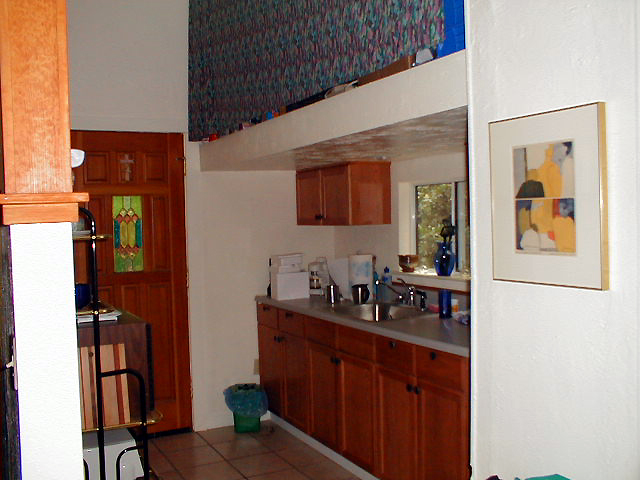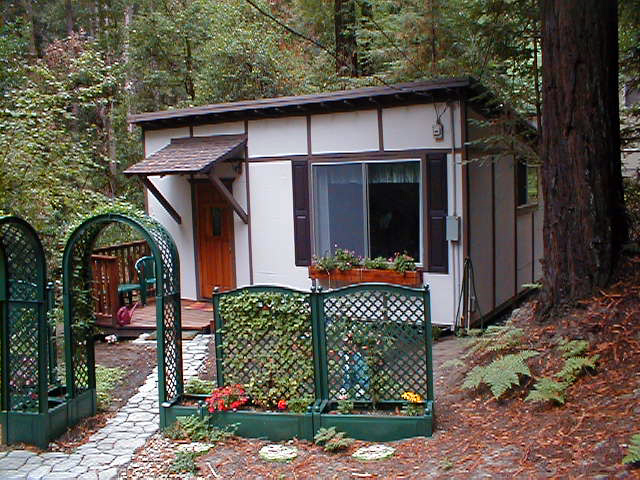Guest
room (Bonus room):
- Tile floor, cement
slab foundation (re-barred and tied to house)
- Phone outlet
- Solid brass electrical
plates and closet knobs
- Three layers of sound
proofing between it and master bedroom wall
- Private entrance
- Recessed lighting
- Closets have interior
lighting with separate switch
|
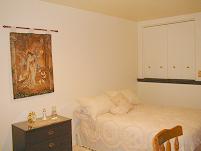
|
|
Master bedroom:
|
- Wall to wall carpeting
- Phone outlet
- Solid brass electrical
plates and closet knobs
- Three layers of sound
proofing between it and guest room wall
- Private deck
- Paneling
- Massive carpeted
closets
- Built in book shelf
- Folding door in hall
to separate downstairs bathroom and master bedroom from office area
|
|
Downstairs bath room:
- Bathroom wall heater
- Low flow toilet and
shower head
- Tile bath/sink
- Solid wood cabinets
|
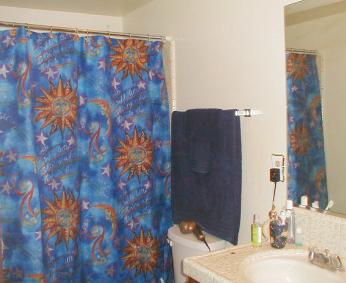
|
|
Basement:
- Location of downstairs
bathroom sump pump & water heater
- Water heater brand
new with hydro-static self cleaning features
- Easy access for all
plumbing
- Strong wood platforms
built for storage (has been a great wine cellar!)
- Basement lighting
in place
- Fuse box for master
bedroom and guest bedroom
|
|
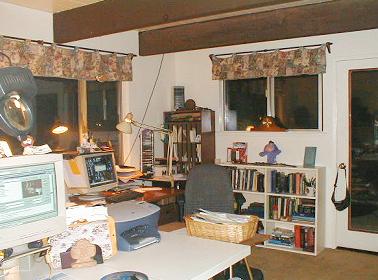
|
Office:
- Currently an office
could easily be used as a bedroom, closet in hall
- Phone outlets
- Wall to wall carpeting
- Electric baseboard
heater that easily keeps all of downstairs warm
- Private entrance
- Private deck and
garden
|
Living Room:
- Three year old wall
to wall carpeting (30 year guarantee, in hall and on staircase also) Lifetime
guaranteed carpet pad that does not allow moisture to penetrate
- Cast iron fire place
that does a fantastic job heating the upstairs with a lovely stone background
- Vaulted ceilings
- Cathedral windows
- Solid wood paneling
- Deck access via front
door and sliding doors
|
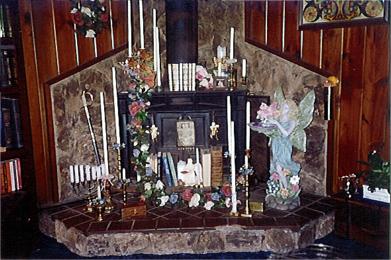
|
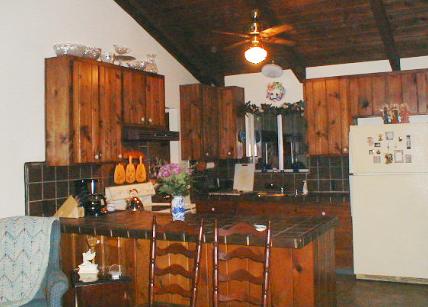
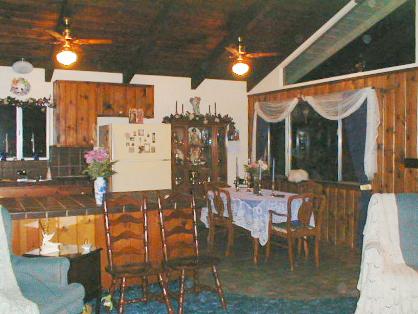
|
Kitchen
& dining:
- Three year old Manning
linoleum with 30 year guarantee
- Phone outlet
- Gobs of tile counter
space with plenty of electrical outlets
- Tons of solid wood
cabinets
- Large walk-in pantry
- Separate sink, stove
and pantry lighting
- Three year old smooth
top self-cleaning electric stove
- Garbage disposal
- Plumbed for dishwasher though has been removed to create more drawers,
can easily be restored
- Dining room area large, with large picture window and solid wood paneling
- Overhead light/fans for kitchen and dining areas
- Easy access to garage and front deck
- Open to living room
- Main counter can be used for casual dining
|
Laundry
Room:
- Three year old Manning
linoleum with 30 year guarantee
- Adjustable built
in shelving
- Solid wood cabinets
- Vented through basement
- Electric washer/dryer
outlet
- Fuse box for majority
of house
- Accordion wood door
to close area off
|
|
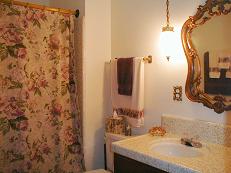
|
Upstairs bath room:
- Bathroom wall heater
- Low flow toilet and
shower head
- Tile bath/sink
- Tile floor newly
redone
- Solid wood cabinets
- Ceiling fan/exhaust
|
Upstairs Hall:
- Three year old wall
to wall carpeting (30 year guarantee, in living room and on staircase also)
Lifetime guaranteed carpet pad that does not allow moisture to penetrate
- Solid wood linen
closets
- Designer light fixture
- Attic access
|
Upstairs bedroom:
- Wall to wall carpeting
- Phone outlet
- Solid wood electrical
plates
- Sky light, installed
and guaranteed by New Roofing
- Recessed lighting
- Carpeted closet
- Door/access to craft
room to create private suite or can separate rooms
|
Craft
room (or bed room):
- Wall to wall carpeting
- Phone outlet
- Mirrored electrical
plates
- Private deck
- Sliding glass doors
- Massive carpeted
closets
- Door/access to upstairs
bed room to create private suite or can separate rooms
- Designer light fixtures
|
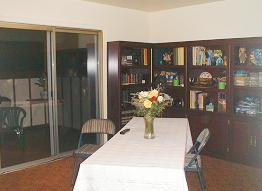
|
Attic:
- Light in attic with
switch by access so one can see
- Gobs of storage area
- Fan with timer for
ventilation
|
Garage:
- Extra large two car
garage
- Back enclosed area
for storage or whatever
- Cement slab floor
- Lots of outlets
- Lots of shelving
- Easy access to kitchen,
door in rear of garage allows easy access to craft deck, cottage and North
property.
|


